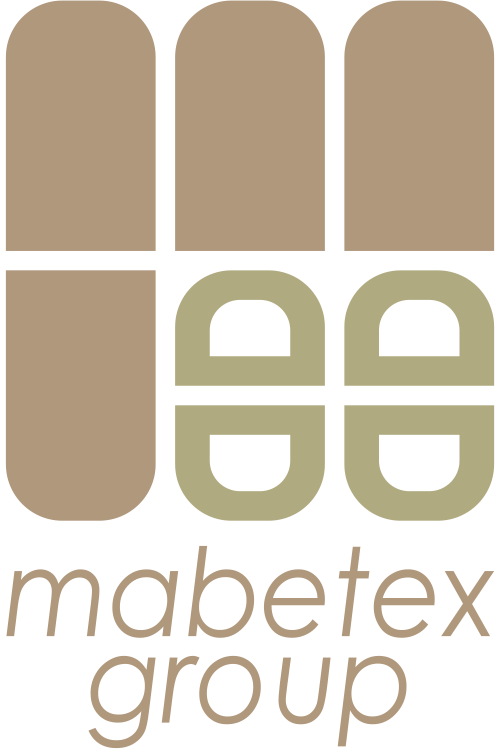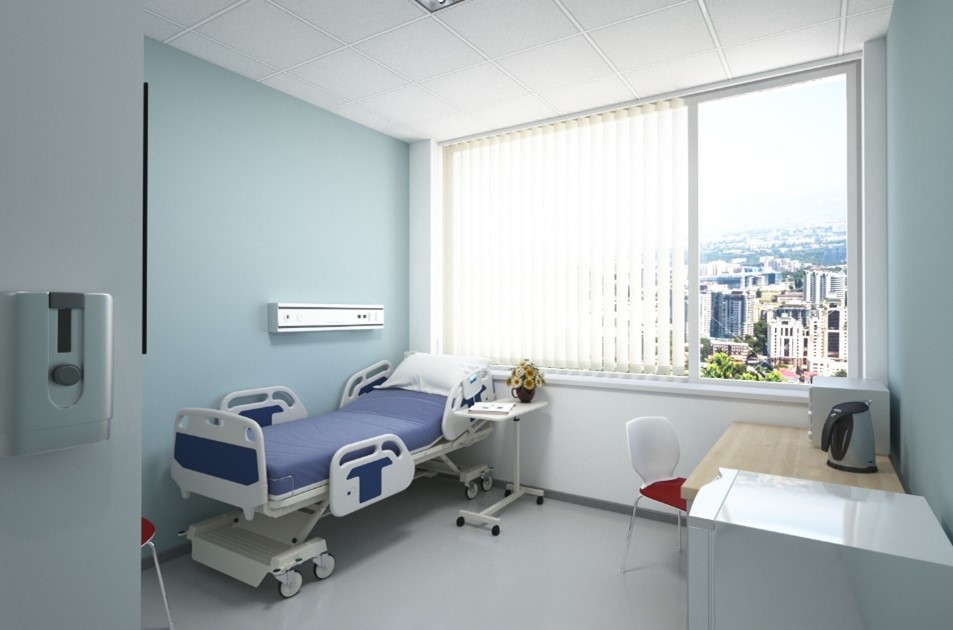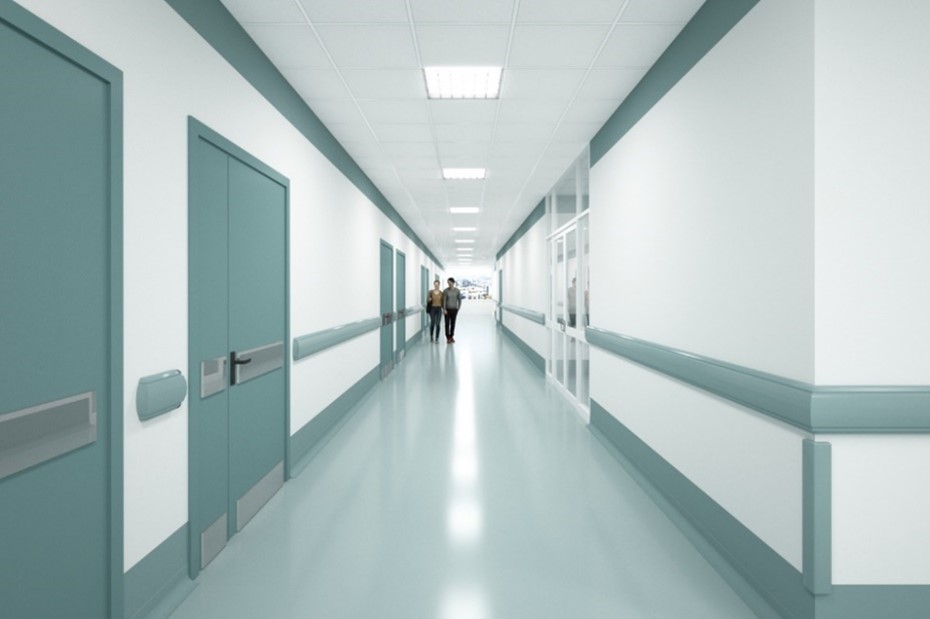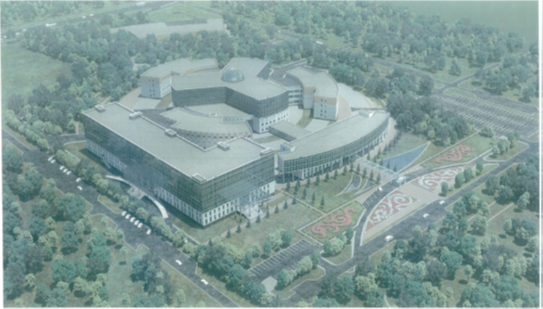You are here: Home » Projects » Medical construction projects »
UDP Medical Centre
MEDICAL CONSTRUCTION PROJECTS
Constructing Hospital is located on the territory of the existing VIP hospital which is connected on the 2 floor with a 30 m long pedestrian gallery which is 6 m above the ground. The total surface of the building is of 40 000 sqm for 200 beds, thus assigning 169 sqm for each bed. The hospital consists of 10 floors, including a basement, ground floor and technical floor. On the 3rd floor there is an additional technical floor where ventilation equipment and clean rooms are located. On the ground floor there is a diagnostic center, a boarding house, a reception area, and also clean rooms. On the other floors there are an intensive care department, admission department, an express laboratory department, a day hospital department, a diagnostic center, an oncology department, a cardiology department, a neurology department and a rehabilitation department.
The whole building provided with 6 evacuation stairs at duly regular distances. There are 13 elevators, 11 of them are passenger elevators with 1275 kg load transport capacity and 2 of them are service elevators with 2500 kg load transport capacity. All rooms and chambers are bright by large external stained-glass windows and insulated with a thick layer of insulation and heating radiators.
Total area: 40.000 sqm
Total beds: 200
Client
Project location
The Hospital has many different sections. All sections have rooms with two beds with hygienic services. On the ground floor there is a catering unit, a laundry room, a central sterilization department and clean rooms. On the first floor there are a diagnostic center, a boarding house, a reception area, emergency room, 4 X-ray rooms, 2 MRI rooms with appropriate equipment and premises, 1 room of CT scan. X-ray rooms equipped with Digital stationary X-ray with digital copy and graphics. 2 MRI rooms equipped with one Magnetic resonance imaging machine 1.5 Tesla with accessories and one Magnetic resonance imaging machine 3 Tesla with accessories. CT scan room equipped with Computer tomograph Revolution CT 512 sl with accessories and CT contrast medium injector. On the second floor there is an intensive care unit with 8 beds, an express laboratory, a day hospital with 28 beds and a diagnostic center, vascular duplex scanning cabinets, spirometry rooms, blood pressure monitoring rooms, transesophageal echocardiography cabinet, electroneuromyography cabinet, echocardiography room. On the fourth floor there is an oncology department with 32 beds, a cardiology department with 34 beds. On the fifth floor there is a 28 bed neurology department and a rehabilitation department, medical pool. On the sixth floor there is a pulmonology department with 28 beds, a therapy department with 30 beds, a training block and a conference hall. On the seventh floor there are somatic departments for 20 beds, including 2 VIP beds, a therapy department for 28 beds, premises for administrative and management personnel.
All the medical equipment has been bought from leader companies in the sector that can boast of the best technology in this specific area.
The services supplied are at the top level of internal technology standards as follows:
- Images diagnostic service;
- Microbiologic and clinical analysis;
- Sterilization;
- Laundry;
- Pharmacy;
- Physiologic solutions production;
- Administrative and teaching departments;
- Kitchen and self-service for the employees;
- Archives, storage rooms, repair shops;
You are here: Home » Projects » Medical construction projects »




