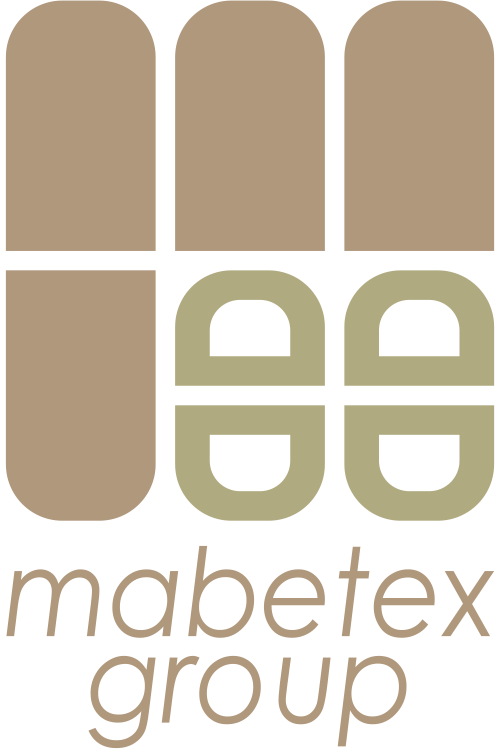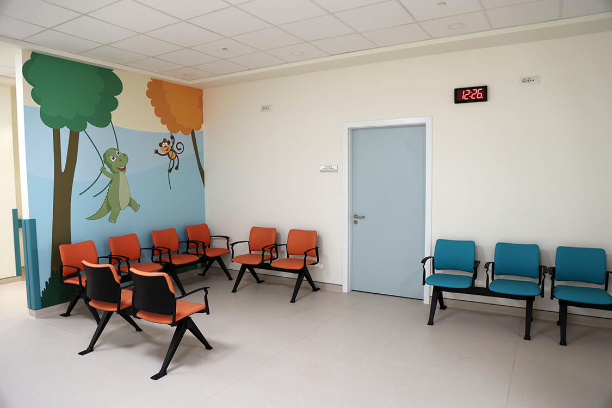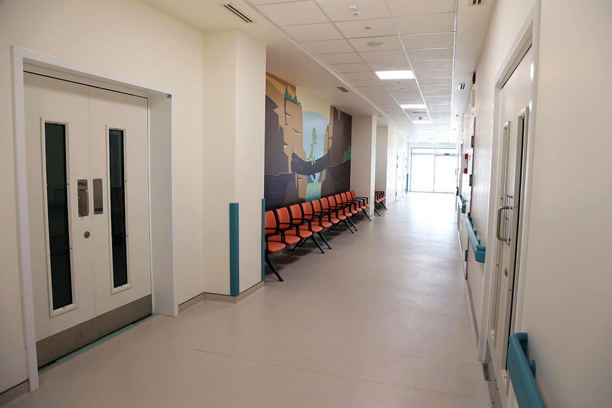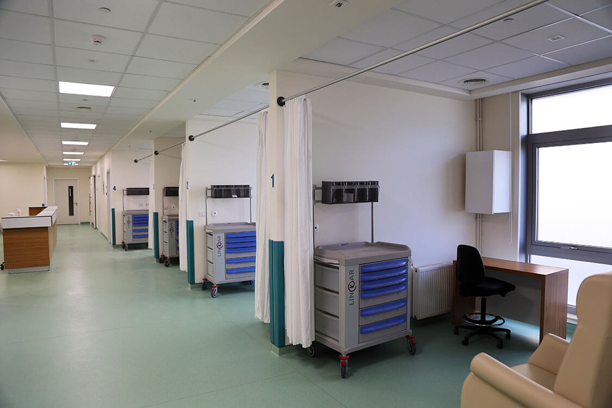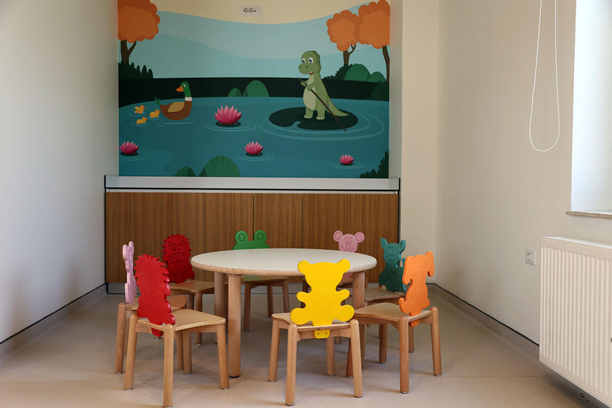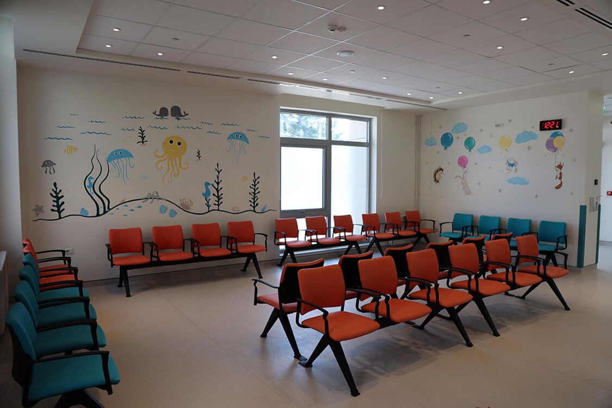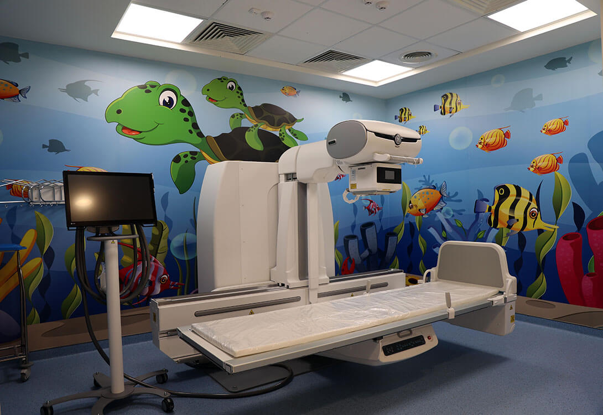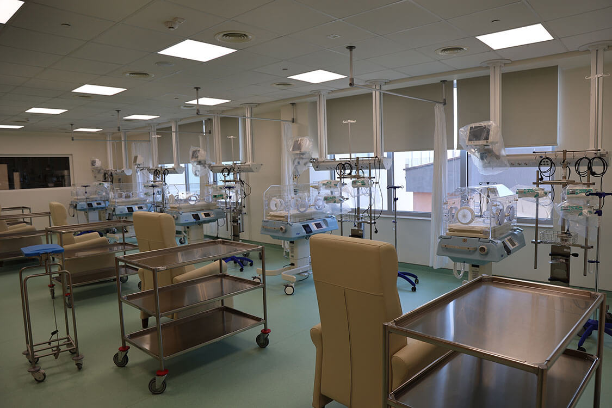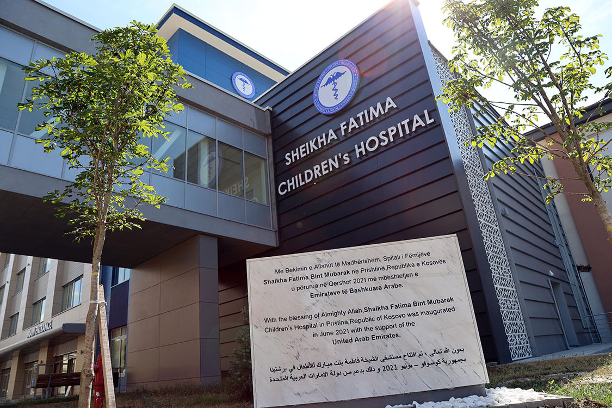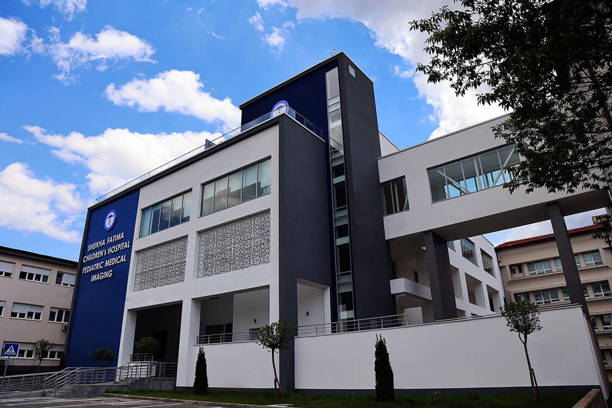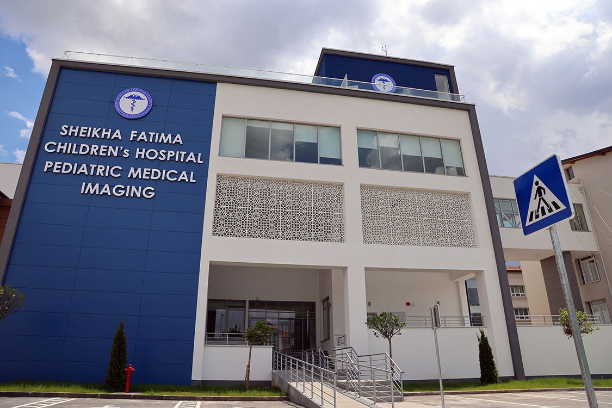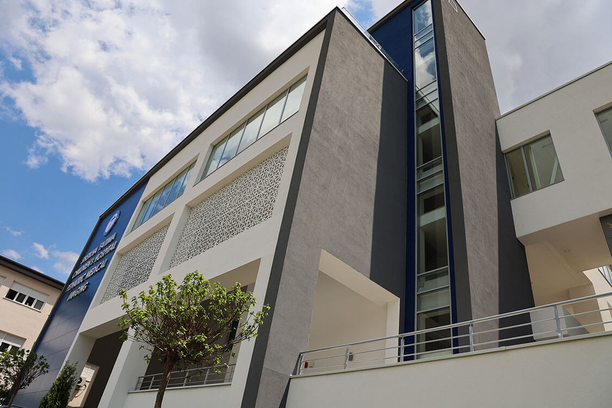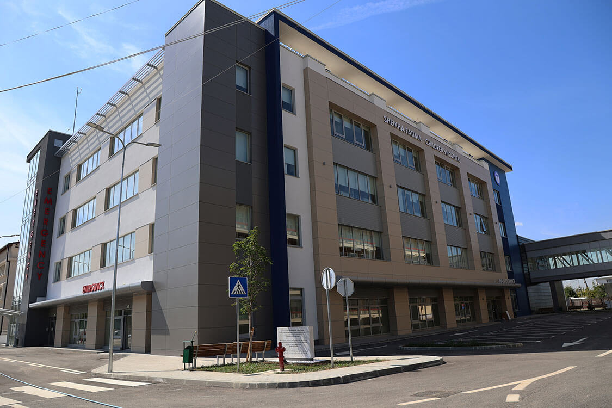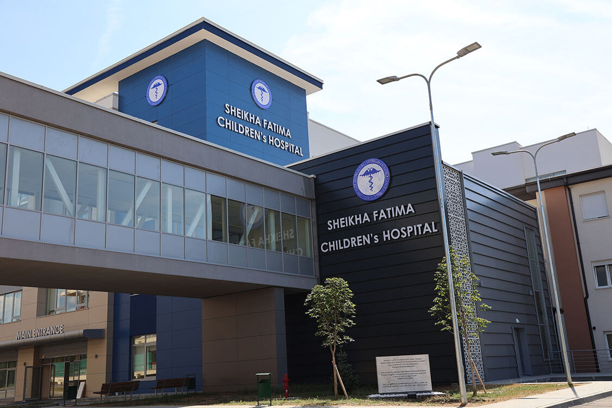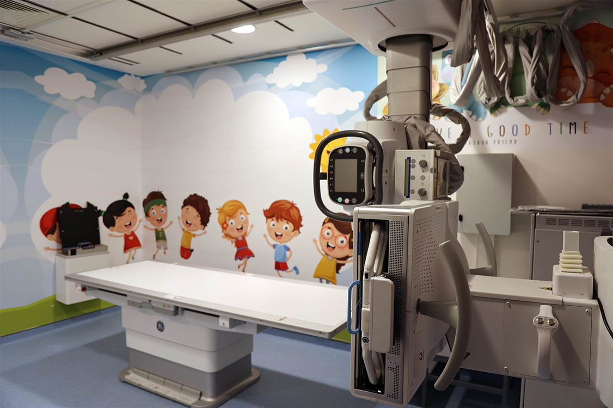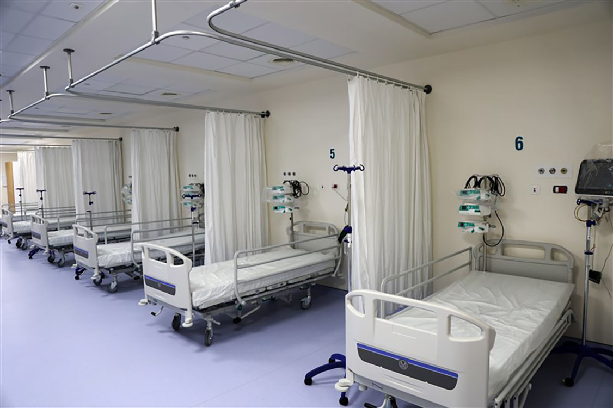You are here: Home » Projects » Medical construction projects »
Sheikha Fatima Children’s Hospital
MEDICAL CONSTRUCTION PROJECTS
The new and modern hospital built in Pristina by Mabetex Group, is conceived as an integrated structure to house the more efficient technologies for the care of the sick children and supports the existing structure dedicated to women. The total surface of the building is of 11’105 m2 on 4 floors and 117 beds.
Built in Pristina within the campus of the University Clinical Centre of Kosovo in record time, considering the pandemic period, the first pediatric hospital in Kosovo inaugurated on 13 September 2021 is the largest humanitarian project in this country focused on providing quality healthcare to children.
The hospital is high-technologically equipped with several specialized clinics, departments and emergency services for mothers and children. There are 4 operating rooms, 56 intensive care beds (pediatric and neonatal ICU), an oncology department, and a state-of-the-art radiology and diagnostic imaging department equipped with CT, fluoroscopy, endoscopy and ultrasounds. A 1.5T MRI is also expected in the near future.
The hospital was equipped with numerous colored designs and finishes, the friendly face of the numerous painted animals accompany the little guests in their diagnostic-therapeutic path producing a psychological positive effect.
Total area: 10.400 sqm
Total beds: 117
Client
Project location
The services supplied are at the top level of internal medical technology standards as follows:
- The Emergency Department has 5 trauma bays, 6 medical bays, 1 Isolation Room, 2 Resuscitation Rooms + 2 Baby resus, Plaster room
- The OPDs has Surgical OPD (3 rooms), Medical OPD (8 rooms), Oncology OPD (3 rooms) + POC.
- The Shared areas for ED and OPD has 1 Procedure room (Operating room), 1 shared Treatment rooms, Observation and Recovery Unit (7 bays), Triage, POC, Support rooms.
- The Surgical Department has 4 Operating rooms, Shell and core space (Cath Lab or other), PACU and Recovery (8 bays), Sterile supply unit and Support rooms, POC.
- The Staff Amenities dedicates to admin and doctors’ offices.
- The Intensive Care Unit (ICU and NICU) includes 7 med/surg PICUs, 3 PIMCUs (swing unit), 2 isolation Room, 44 NICUs (high dependency and special care unit) and POC.
- The Surgical Ward dedicates for Inpatients and day cases.
- The Oncology Ward is for Inpatients and day cases (e.g. chemotherapy, diagnostics) (min 18 beds).
- The Diagnostic Imaging equipped with 1 Conventional X-Ray, 1 Fluoroscopy, 1 CT room, 1 MRI room, 1 C-arm, mobile and 1 Ultrasound (Duplex).
- The Interventional Imaging / Endoscopy and Day-surgery Centre includes 3 Procedure rooms for Endoscopy and 8 patient bays (Observation, Recovery and Day admission).
You are here: Home » Projects » Medical construction projects »
