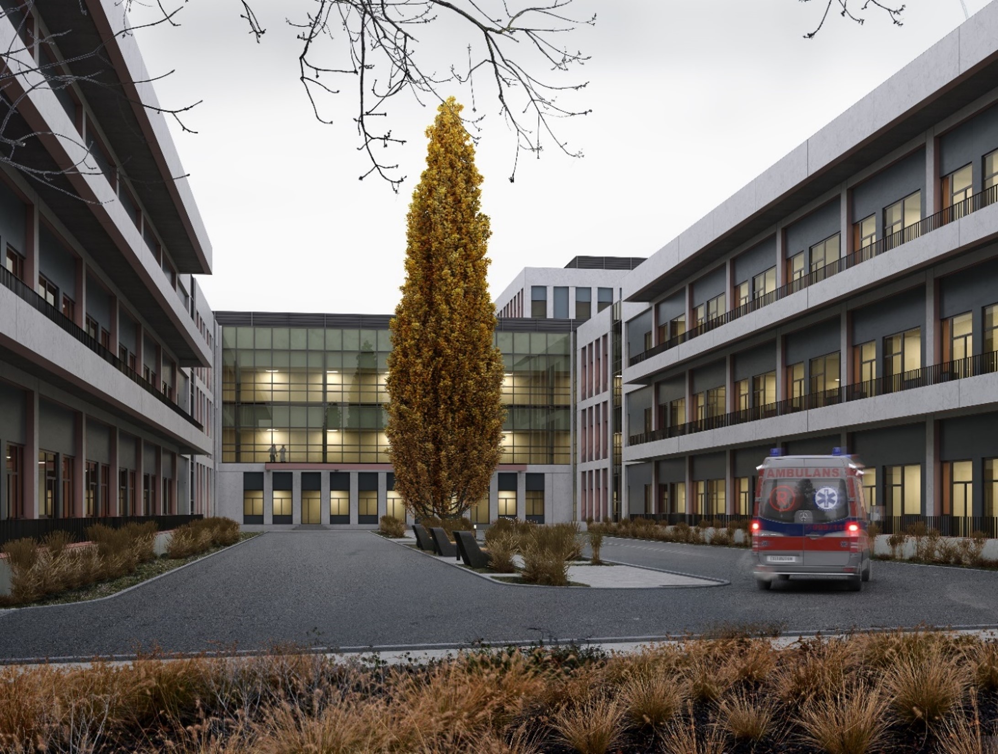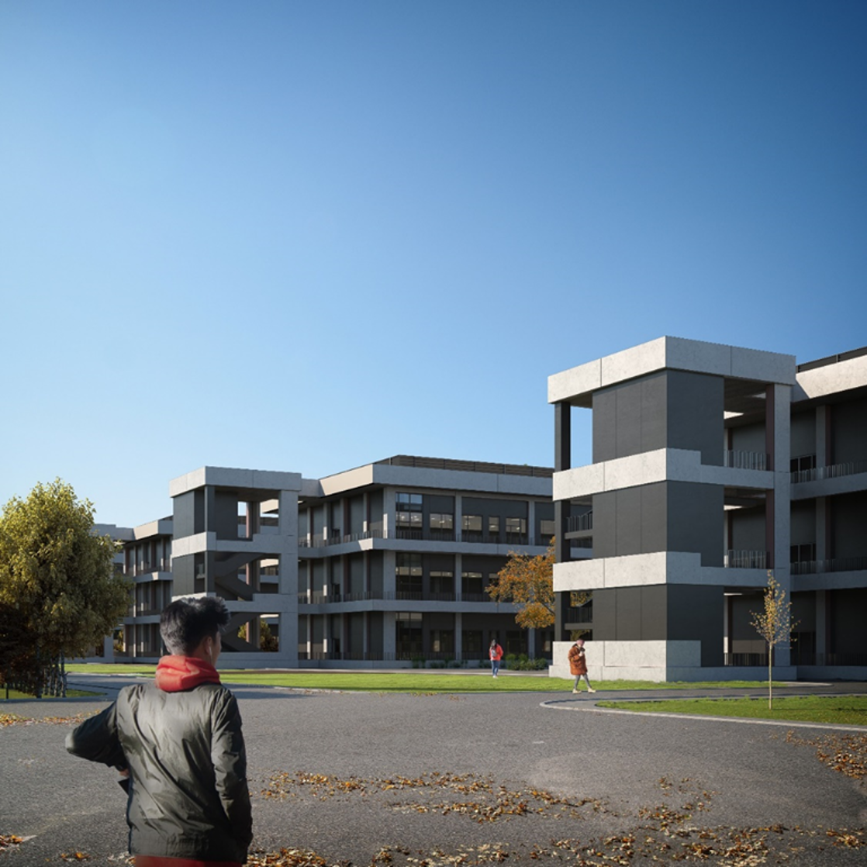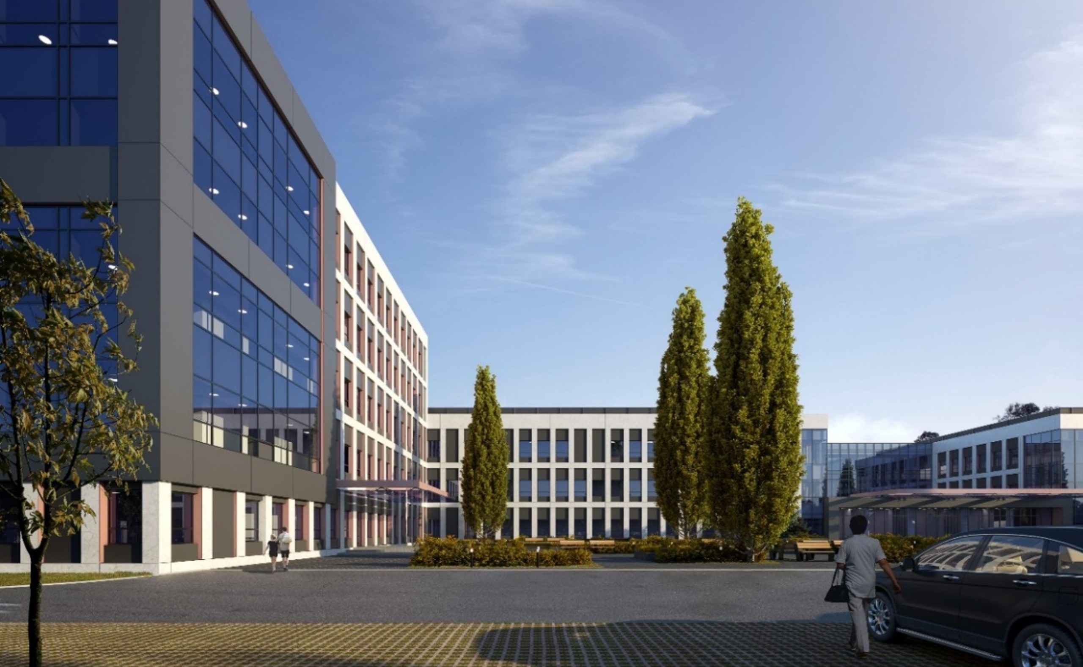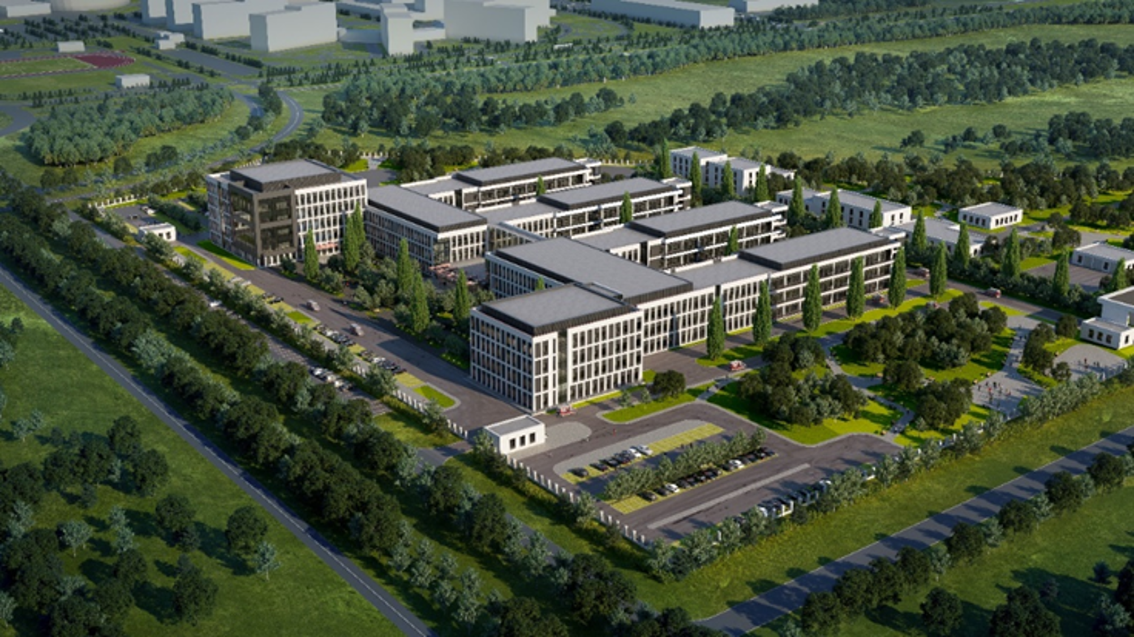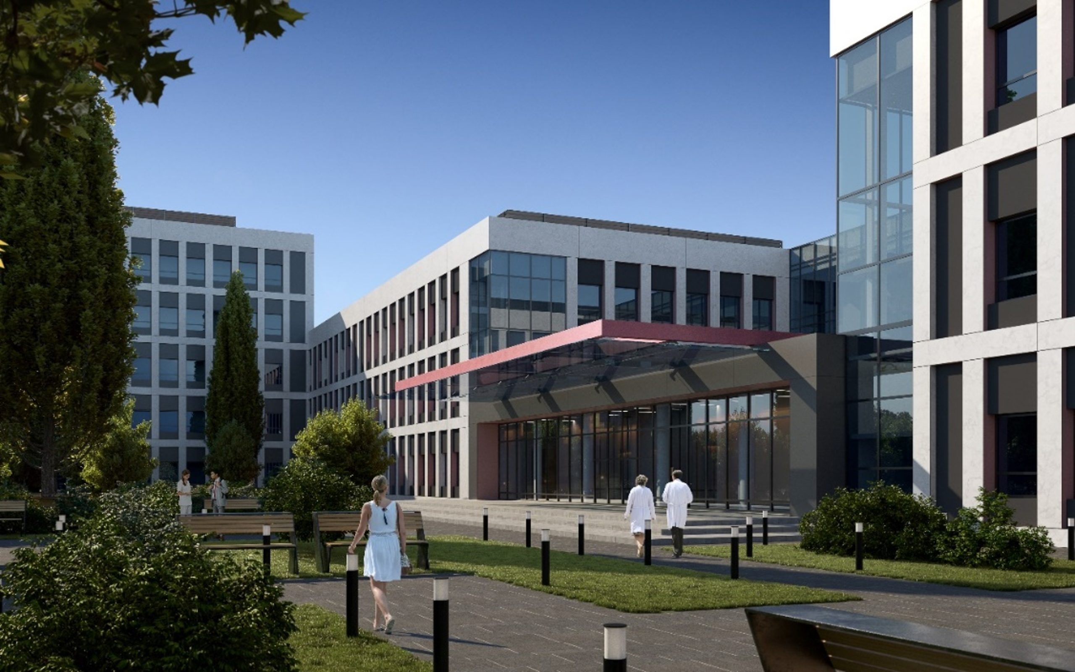You are here: Home » Projects » Medical construction projects »
National Center for Infectious Diseases
MEDICAL CONSTRUCTION PROJECTS
The total area of the main building is 66.694 sq. m for 381 beds, with a view to 252.2 sq. m for 1 bed. The building consists of 4 aboveground floors, 1 basement and 1 technical floor. The structure of the center is represented by the main building, including: 5 in-patient units, treatment and diagnostic unit, administrative unit; and separately standing: waste disposal facility, mortuary and Immunohistochemistry pathomorphology building, vivarium, research laboratory, bacteriological laboratory, technical building with a garage, a gas generator station building, medical gases and a building of local treatment plants, 2 gatehouse buildings and a vehicle disinfection building. Architectural and planning solutions are made taking into account the increased requirements for medical logistics of infectious hospitals, the flow of people (patients, visitors, staff), as well as the process flows in the “dirty”, “clean”, “sterile” areas (corpses, waste, clean and dirty linen, prefabricated pharmaceutical producs, food delivery from the catering unit, supply of raw materials for the production of radiopharmacology drugs. In total, there are 36 elevators in the hospital building, of which: 20 elevators for transportation of hospital patients, medical personnel; 10 “dirty” elevators for transporting materials and waste; 3 elevators for administration and research center employees, 2 elevators for personnel, 4 elevators for transporting food to the in-patient facilities, 1 service elevator in the radio and proton therapy area. The lifting capacity of the elevators is 2000 kg and 1150 kg. There are 20 staircases in the hospital building. The estimated number of personnel of the complex is 1105 people.
Total area: 66.694 sqm
Total beds: 381
Client
Project location
The total capacity of the National Research Center for Infectious Diseases is381 beds of a 24-hour hospital includes the following clinical departments and structural units:
- Department of Pulmonology – 46 beds;
- Department of pneumonia – 46 beds;
- Department of neuroinfection – 22 beds;
- Department of the Acute intestinal infection – 22 beds;
- Department of respiratory infection – 48 beds;
- Department of surgical treatment of extrapulmonary tuberculosis – 46 beds;
- Department for the treatment of Low drug resistance tuberculosis – 44 beds;
- Department for the treatment of extensively drug-resistant tuberculosis – 46 beds;
- Department of Tuberculosis of Children and Adolescents – 30 beds;
- ICU adult – 18 beds;
- ICU children – 2 beds;
- Admission and observation boxes for adults -4 beds;
- Children’s reception and observation boxes – 2 beds;
- Hemodialysis center – 1 chairs;
- Wake-up chambers – 4 beds.
The Facility is expected to host the following basic medical equipment:
- MRI (3 Tesla) – 1 unit;
- Angiograph (monoplane) – 1 unit;
- CT apparatus (at least 128 sections) with an injector – 2 units;
- Digital stationary X-ray machine – 4 units;
- Mobile ward X-ray machine – 2 units;
- Expert class ultrasound machine – 3 units;
- Portable ultrasound machine – 2 units;
- 2 Video endoscopic units (each with 3 racks – for bronchoscopy, gastroscopy and colonoscopy);
- ECG device 12-channel – 7 units;
- Apparatus for hemodialysis – 2 units;
- Equipment for the rehabilitation department.
All medical equipment is supplied from leading companies in the industry that boast the best technology in the field.
Subdivisions of the National Research Center for Infectious Diseases:
Basement:
Disinfection and waste disinfection unit; Pharmaceutical: pharmacy, department of automated centralized drug dilution; Catering unit; Special laundry; Centralized sterilization department (CSO); Changing rooms for staff with showers and toilets for 800 people.
First floor:
Clinical and diagnostic department; Department of consultations; Department of Acute Intestinal Infections (28 beds), 4 beds for case follow-up and 2 examination box wards; Department of Pulmonology (36 beds), 4 beds for case follow-up and 2 examination box wards; Department of Therapy 2 sensitive forms (36 beds), 4 beds for case follow-up and 2 examination box wards; Department of Extrapulmonary forms of tuberculosis (36 beds), 4 beds for case follow-up and 2 examination box wards; Children’s department, 6 beds for case follow-up and 2 observation box wards; Administrative unit.
Second floor:
Clinical and diagnostic department; Consultations unit; Department of Acute Intestinal Infections (28 beds), 4 beds for case follow-up and 2 examination box wards; Department of Pulmonology (36 beds), 4 beds for case follow-up and 2 examination box wards; Department of Therapy 2 sensitive forms (36 beds), 4 beds for case follow-up and 2 examination box wards; Department of Extrapulmonary forms of tuberculosis (36 beds), 4 beds for case follow-up and 2 examination box wards; Children’s department, 6 beds for case follow-up and 2 observation box wards; Administrative unit.
Third floor:
Adult ICU (36 beds), hemodialysis box ward for 1 bed; ICU for children, newborns (8 beds), 12 wards for mother and child joint stay (24 beds), 6 wards for newborns temporary accommodation (6 beds); Rehabilitation unit Adult ICU (36 beds), hemodialysis box ward for 1 bed; Children’s department (16 beds), 4 beds for joint stay; Situational center; Surgery (operating) unit (1 hall – standard, 1 hall – laparoscopic operating room, 2 halls – for children, 1 hall – hybrid operating room), postanaesthesia care unit (5 beds), pre-anesthetic (5 beds). National Research Center.
Fourth floor:
National Research Center; Children’s department (16 beds), 4 beds for joint stay; Technical premises.
Technical floor:
Each in-patient unit provides all the service and auxiliary premises and technical premises required for the functioning.
You are here: Home » Projects » Medical construction projects »

