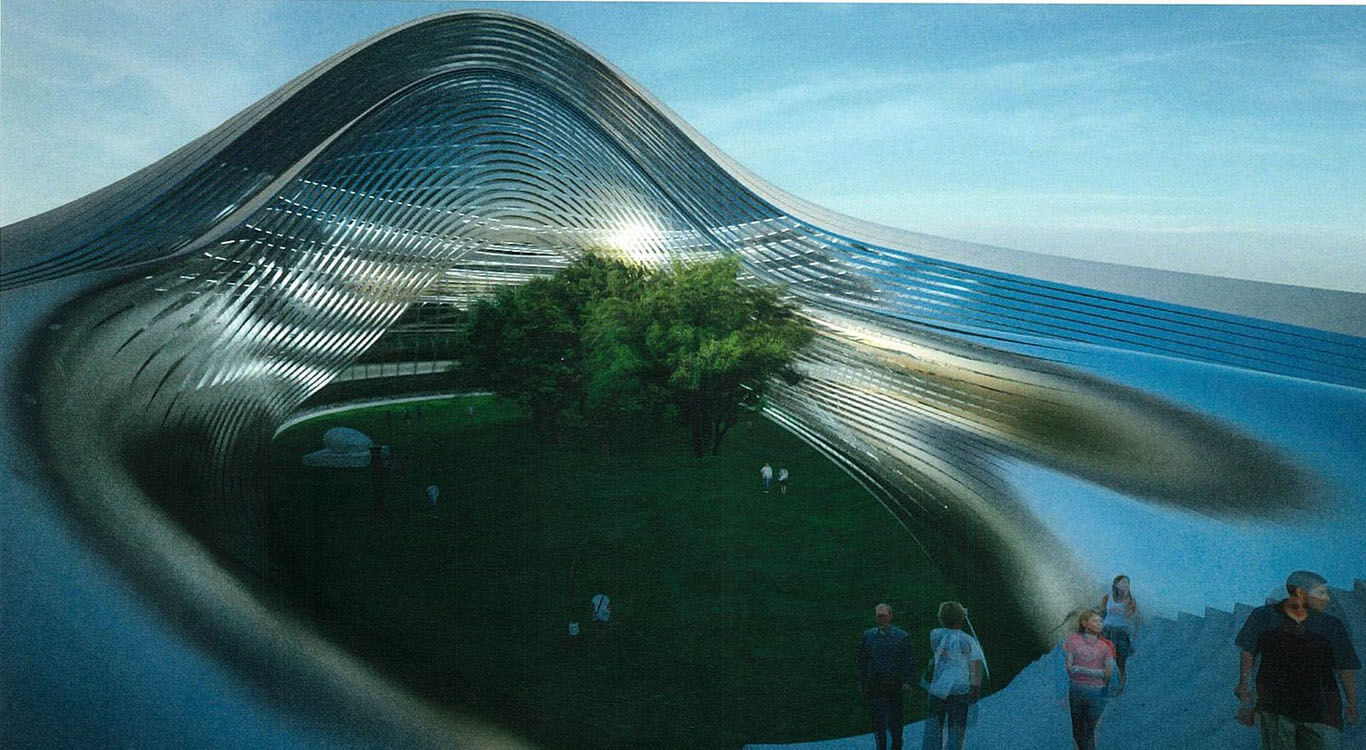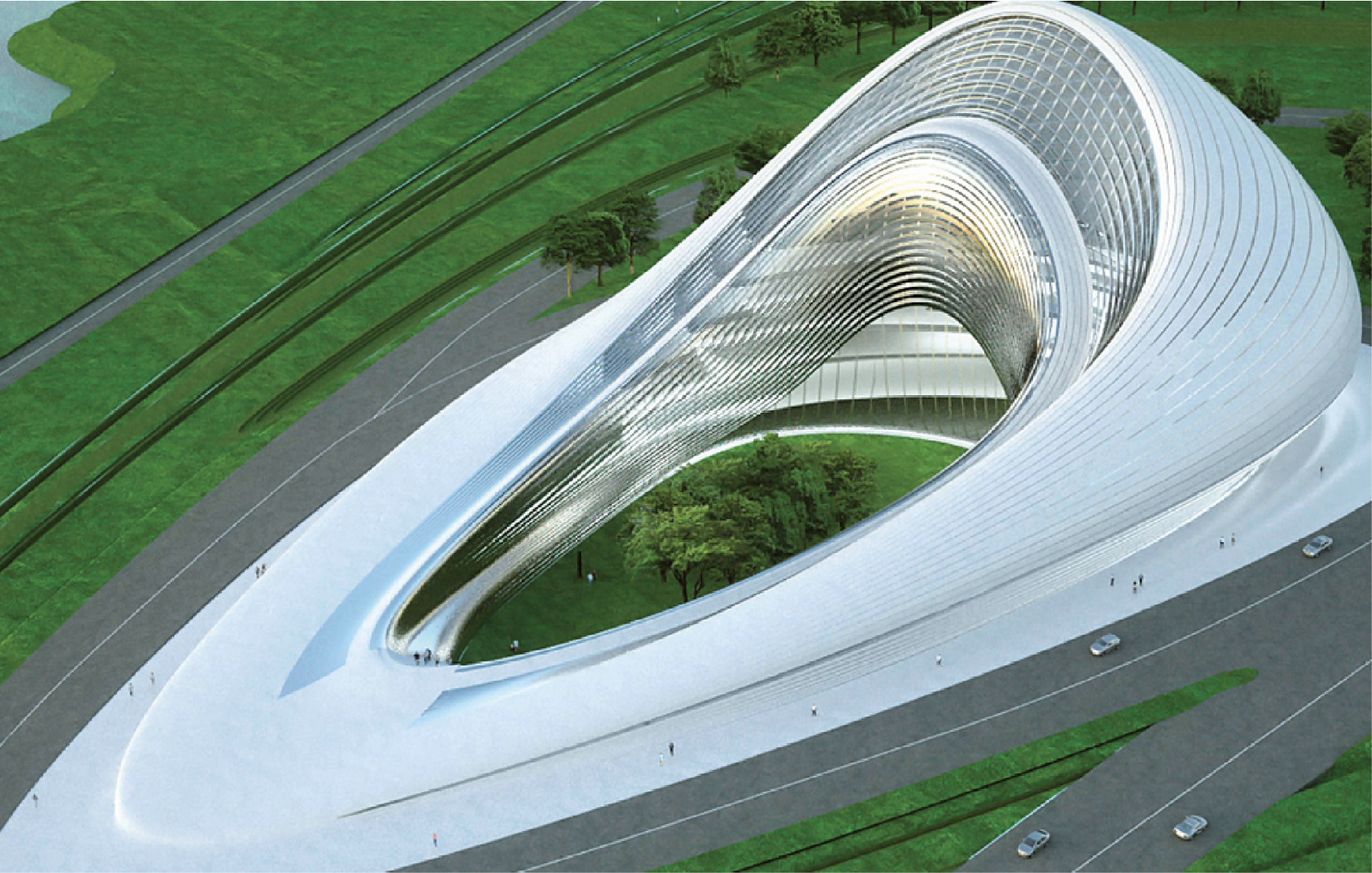You are here: Home » Projects » Architectural planning »
Astana National Library and Museum Spatial Program
ARCHITECTURAL PLANNING
Zaha Hadid Architects’ design points towards a future architectural language matching the cultural aims of the new Astana National Library and Museum Project. It is part of an innovative research trajectory within ZHA that embraces latest digital design technology and digital fabrication methods.
The application of advanced digital technology throughout the course of the project enables a seamless workflow from the fluid shapes of the drawing board to the realization process. An innovative architectural language meets new technologies in order to articulate this project’s complexities. By means of ZHA’s characteristic dynamic acceleration curves and sculpted surface modulations the design expresses the project’s vision coherently.
Total area: 25,000 sqm
Client
Project location
The museum contains large public spaces hosting temporary and permanent art collections, a cafe and a museum store located in the Grand Hall. It has smaller projection rooms, media booths and the administrative offices and technical spaces required.
A deformed torus shape is placed on the sites northern edge looking towards the Presidential Palace. The building appears like a mystical object above the extensive landscape ripples. Large green fields flow around the museums sculptural mass, underlining its presence with lines echoing the volumes contours. In contrast to the vertical structures of the northern business skyline, the Museum stretches out horizontally.
You are here: Home » Projects » Architectural planning »



